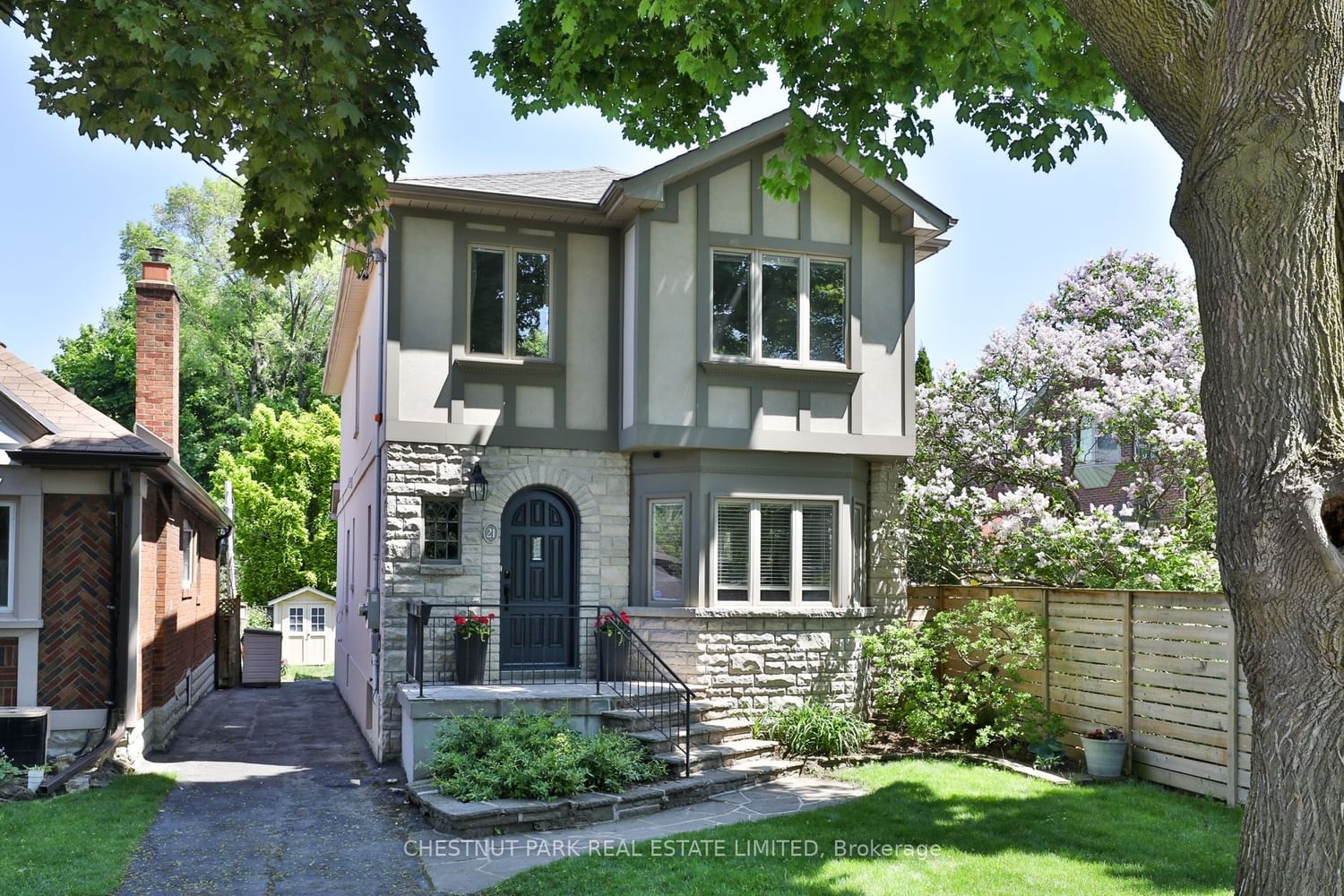$2,495,000
$*,***,***
4+1-Bed
4-Bath
2000-2500 Sq. ft
Listed on 5/22/24
Listed by CHESTNUT PARK REAL ESTATE LIMITED
Custom built in 2001, this is the quintessential detached family home in South Leaside. It is a cherished four (+1) bedroom home offering approximately 2100 square feet of above-grade living space, the home has a very inviting and comfortable appeal to it on every level. Given that it is only 23 years old, it just feels solid with real hardwood lining its floors, ever so slightly widened hallways for a larger feel throughout, and consistent grading on each floor (no steps up or down into rooms). These subtle details paired with a long list of recent improvements propel this home above the rest, and the lucky family who purchases it will no doubt share the pride and confidence in it that the current resident do. Open concept principal spaces at the front of the home allow for all large family gatherings to be enjoyed with expanding views through the bay window over the green fields across the street. At the rear of the home, the kitchen/family room awaits, with a tandem breakfast room for everyday meals to be enjoyed together. The kitchen was just upgraded with new stainless steel appliances as well as a crisp new backsplash which brightens the space further. The family room that spans the whole width of the home is the perfect setting for weeknight family gatherings to unwind from the hustle-bustle of busy daily lives. French doors open onto the new cedar deck with room for both lounging and dining, and then further into the immensely private back garden with a grassy area and a new storage shed. Mature trees line the perimeter of the back yard, making this outdoor space one of the most cherished features to the current owners. Four bedrooms and two five-piece bathrooms line the second floor. The primary bedroom has quiet garden views, his/her closets, & an updated 5-pc ensuite. It is the perfect retreat at the end of the day with completely private, lush green views. Walk to Bayview shops, mins to big-box stores on Laird, connect to downtown via bayview extension!
Huge lower level with media room and rec room. Option to convert rec room to nanny suite w/ 3pc bath. Noise-insulated work from home office. So much storage! Rolph Rd PS and the most wonderful neighbours in every direction. A must see!
To view this property's sale price history please sign in or register
| List Date | List Price | Last Status | Sold Date | Sold Price | Days on Market |
|---|---|---|---|---|---|
| XXX | XXX | XXX | XXX | XXX | XXX |
| XXX | XXX | XXX | XXX | XXX | XXX |
C8363650
Detached, 2-Storey
2000-2500
11
4+1
4
3
16-30
Central Air
Finished
Y
N
Stone, Stucco/Plaster
Forced Air
Y
$9,827.55 (2023)
112.79x30.00 (Feet)
